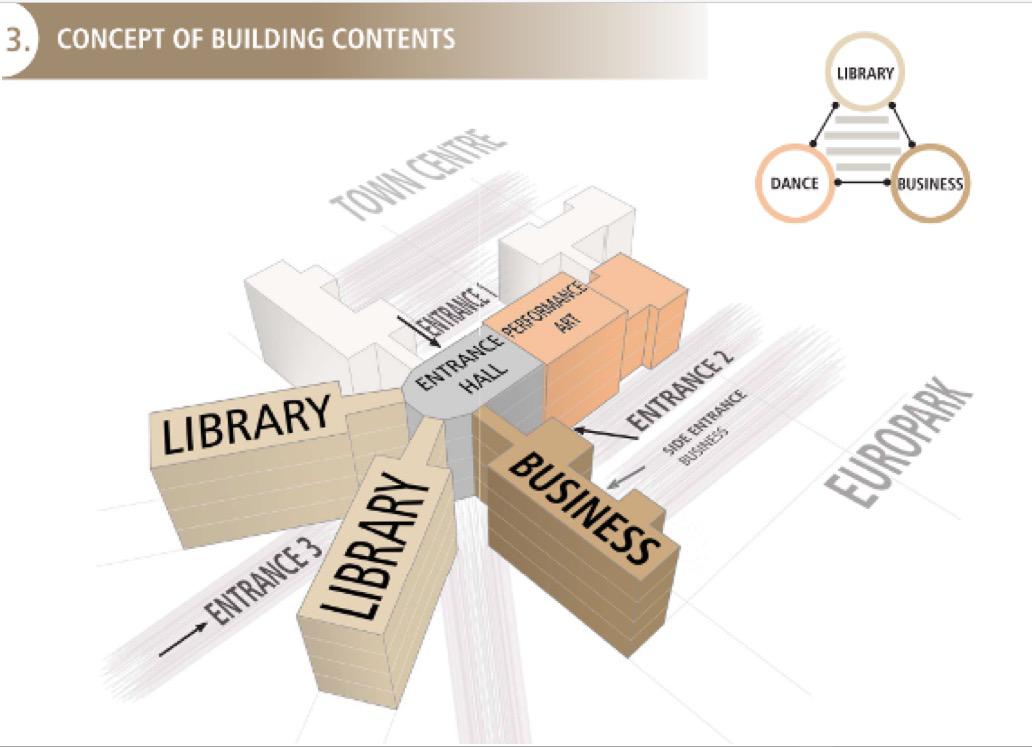THE FORMER PRISON 'KPD', MARIBOR, SLOVENIA

PROJECT DESCRIPTION
To develop, visualise and discuss possible solutions and new ideas for the re-use of the former prison ‘KPD’ in Maribor the municipality in cooperation with the local university organised a student workshop and idea competition to develop “competing” concepts. The results of the student workshop & idea competition were used to discuss with decision makers about the future of the building.
Envisioning & decision-making
To launch new ideas and vision for the reactivation of the former prison ‘KPD’ in Maribor, the University of Maribor, faculty of architecture, in cooperation with the municipality of Maribor, organised within the regular master study programme a student workshop & competition. After a comprehensive analysis of the site and gathering examples of comparable projects from Slovenia and abroad a 1st student workshop under the mentorship of architect Nussmüller from Graz took place. Key of the workshop was the joint formulation of ideas for recommended uses, taking into account the perspectives of potential investors, the major, spatial planners, etc. An additional task was to discuss these ideas with a sample of random persons of various profiles to obtain the most realistic assessment of the actual requirements for the city. Collectively the most suitable ideas were grouped into three distinct concepts. For each concept a student group of 5-6 students was set up, which elaborated the concept in detail.
During a 2nd workshop interim results were presented and discussed with key stakeholders of Maribor. Based on the results the student groups finalised their concepts and presented them in from of a poster exhibition in the entrance hall of the Department for Architecture. Along with the exhibition an additional meeting with key stakeholders took place to deepen the students’ results.
During an additional workshop the results were presented to the public and advantages, disadvantages and opportunities discussed with the key stakeholders of Maribor and an international audience.
LESSONS LEARNED / RESULTS
For the successful implementation of a student workshop to bring up and discuss ideas for the reuse of a vacant building it is important to :
- provide documents about the building and the area it is situated to analyse the context of the reuse;
- define multi-disciplinary targets to have a holistic approach (not just design proposal);
- integrate key stakeholders / decision makers in the student competition from the very beginning to discuss also interim results;
- present and discuss the proposals widely with academics, professionals, local stakeholders, city council member and the public.
DATA
City information
Population size: 101-250 thPopulation development dynamics within the city administrative limits (at the time of the project): Stable
Population development dynamics of the functional urban area (at the time of the project): Stable
Website of the city: http://www.maribor.si/
Project information
Project territorial scale:
Other specific territoryProject geographical area: Transitional area
Project/building proportions: Over 1000 sqm; Project Area: No data/not applicable
Project main actors: City Government; University professionals; Owners
Project dominant property ownership: Mixed
Project development stage (at the time of description): Completely finished
Project duration: 6 months to 2 years
Project starting date: 2015-2018



