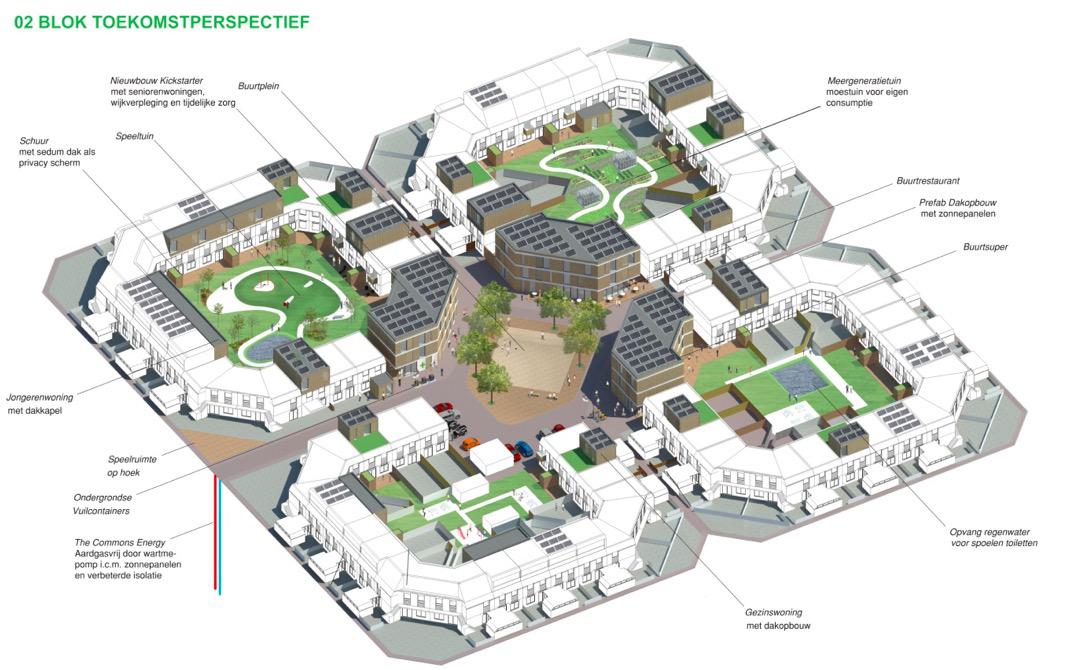WHO CARES, MULTI GENERATION CO-HOUSING, ALMERE, NETHERLANDS

PROJECT DESCRIPTION
Like in many European countries the Dutch population is ageing. And of course ageing people want to stay healthy as long as possible and are demanding proper care to stay fit. Because of this the costs of care are rising and are expected to rise even more. To counter this the Dutch government actively stimulates ageing people to live as long and as independent as possible in their own house. But often the houses, where ageing people live are not suitable (because of bad accessability) and supportive collective layers are missing. Therefore the Dutch national architect launched a competition calling for designers as part of a multidisciplinary team to come up with innovative and integral proposals for the combination of housing, care and support in post war fringe areas. In many of these areas the original inhabitants, who moved their as a family, are still living there but are now much older. Living in multi-story family houses with big gardens in a context that is catered to the individual. What can be done to improve this situation?
Activating
The selected proposal The Commons, multi-generation courtyards for Almere Haven introduces a cooporative model that is based on the participation of; the current elderly residents, future younger residents and already active stakeholders such as the municipality, the owner (housing corporation) and ngo’s and other initiatives that are already working to provide care and support. It introduces pull factors such as affordable housing (rent reductions) for starters and families as a reward for performing supportive tasks for the elderly. The cooperation also provides for the proper facilities for the three target groups such as short stay care, day care and affordable commercial space.
Experimenting: step by step development
Next to this it provides a step by step approach to adapt the current houses so that they become suitable for senior citizens. First by adding a new construction with senior housing apartments on the corners , where the first residents can move to. The existing houses that become available can now be split into a senior apartment on the ground floor and apartments for starters on top or be refurbished to modern day family houses. The cooperative model is also used to determine the use of the collective spaces, for energy transition and to organize informal care and support. By transforming in this way not only a better living condition is created for the elderly, but also an attractive living environment for starters and families (who are not there at the moment). Making the neighbourhood future proof, since in the end nobody lives forever.

Financing
Temp.architecture made a proposal for the area of Almere: ‘The Commons, multigeneration courtyards for Almere Haven’. A Cooperative model that is based on the participation of:
- the current elderly residents,
- future younger residents
- currently active stakeholders such as the municipality, the housing corporation, ngo’s and others.
Pull factors:
- Rent reductions for starters and families as a reward for performing supportive tasks.
- Proper facilities for the three target groups : elderly, families and starters such as short stay care, day care and affordable commercial space.
The cooperative model is used to determine the use of the collective spaces, for energy transition and to organize informal care and support. Resulting in a better living condition and attractive living environment for starters and families. By adding a new construction and splitting existing apartments, all this can be done based on social rent and still making a 7% profit in a 20 year period.

LESSONS LEARNED / RESULTS
Making existing postwar building blocks more sustainable and future roof can be done even in a profitable way using a cooperative model.
DATA
City information
Population size: 101-250 thPopulation development dynamics within the city administrative limits (at the time of the project): Growing
Population development dynamics of the functional urban area (at the time of the project): Growing
Website of the city: https://www.almere.nl/
Project information
Project territorial scale:
NeighbourhoodProject geographical area: Periphery of the city
Project/building proportions: No data/not applicable; Project Area: Over 10 ha
Project main actors: City Government; Resident association, group, citizens; Consultants, private professionals
Project dominant property ownership: Mixed
Project development stage (at the time of description): Just started
Project duration: No data/not applicable
Project starting date: 2015-2018



