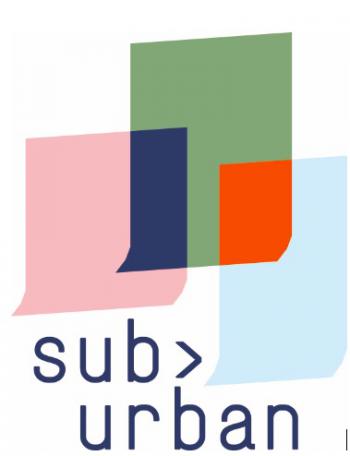Sub>Urban

Sub>urban re-inventing the fringe
Many cities face the challenge of the renewal of their fringes. These post war urban areas, in between the inner city and the suburbs, hold the promise of combining the best of both worlds, having more amenities and being closer to the city centre than the low density suburbs, but also offering more space and green than the city centre. In the same time these areas also present many challenges from existing unsustainable and underused buildings and sites to many socially excluded residents. To fullfill its promise the renewal of the fringe demands a new approach to urban planning that takes into account both the interests and qualities of what is already there and the potential to stimulate compact and sustainable cities here in the future.
For the last two and a half years 9 European cities have worked on strategies for urban redevelopment, new planning instruments, methods for stakeholders involvement and a change of governance for local authorities for the fringe. As a result of this work the cities will now implement their Integrated Action Plans based on five steps: 1. embrace existing qualities, 2. adapt parts parts with lesser qualities, 3 encourage interaction, 4. Increase sustainable mobility, 5. Create an urban living lab.

Maarten van Tuijl, Lead expert for the URBACT sub>urban IAP network
Architect and founder of the Amsterdam based office temp.architecture.urbanism. Working by design and research on projects for the city, relating to themes such as sustainability, flexibility, densification, ageing and affordable housing amongst others. Together with the other founder Tom Bergevoet, Maarten published the book “The flexible city, sustainable solutions for a Europe in transition”. They also initiated, designed and host the co-workplace “Panorama West” in a vacant office building in Amsterdam West. Maarten is a member of the Dutch national reconversion team (H-team). An expert team
