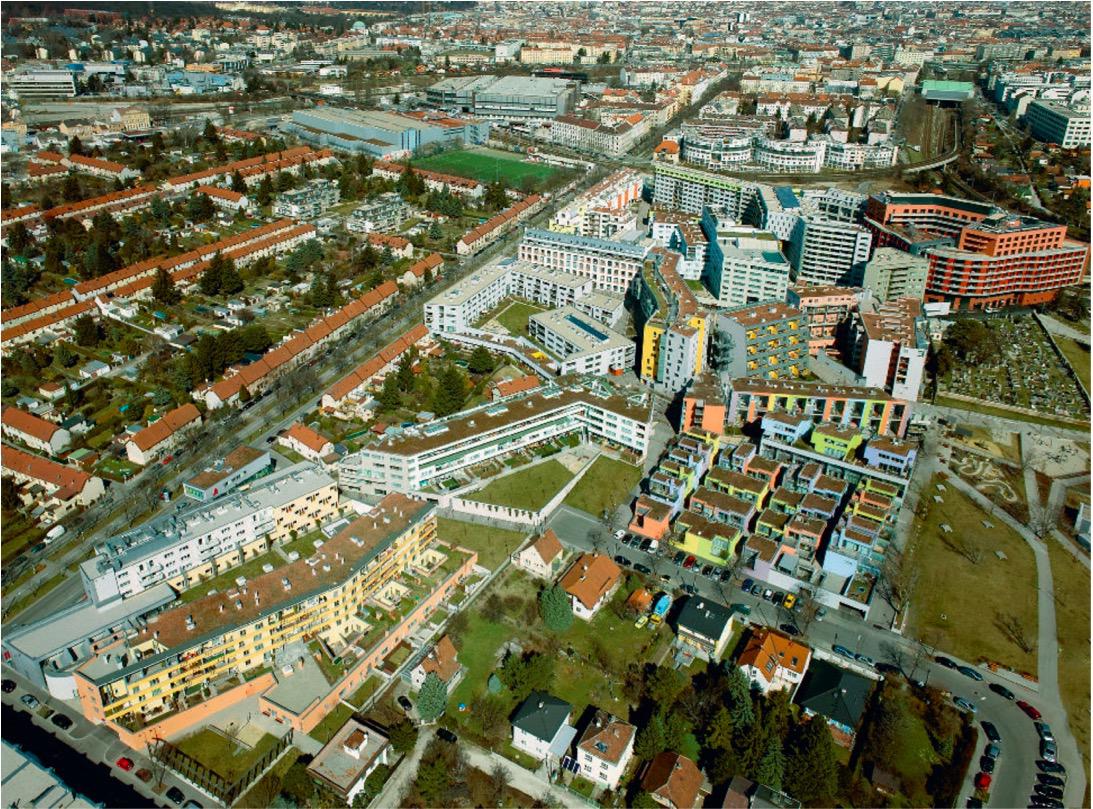FLEXIBILITY IN RULES AND QUALITY CONTROL: KABELWERK, VIENNA, AUSTRIA

PROJECT DESCRIPTION
The KDAG Cable and Wire Factory is a 6.3-hectare site in the transition zone between the densely inhabited core of the city and the suburbs: the fringe of Vienna. It is very well connected to the public transport system by two metro stations. In December 1997 the abovementioned factory in Vienna’s 12th municipal district, Meidling, closed its doors. Meidling, a once typical working-class district, has a population of approximately 83,000 people.
Activating
The factory’s shutdown not only deprived many people of their jobs, it also spelled an end to a chapter in Vienna’s industrial history. There is barely any family in Meidling that was not affected by the factory’s history. Thus, the process began with a local citizens’ competition. This step was essential to overcome the resistance to any planning, which arose automatically after the factory was closed. The people’s reluctance was understandable; ‘their’ cable factory did not exist anymore, which led to concerns for the future. The citizens’ competition was held to enable people to express those concerns, as well as their desires and development suggestions. The citizens were asked who might be interested to join the citizen advisory board, to accompany the planning process and to act as a link between the planners and the citizens. Finally, three out of the 30 people interested in participating were selected. At a later stage, the plans were regularly communicated back to the neighbourhood and the cultural interim use of the site attracted more than 500,000 visitors to different events.
Envisioning
The next step was an architectural design competition. However, it was important not to ask for a detailed and fully designed plan. The goal was to consider new ways of urban planning, in urban structures. The competition brief accordingly asked for new concepts that would allow for flexible future urban planning. The winning proposal allowed for reflection and development: the perfect basis for the subsequent planning process. In the cable and wire factory planning procedure, we tried to develop the site together with architects, developers and the municipality. The initial talks were quite turbulent, but after a while positions changed and the atmosphere improved. Sticking to a strict time schedule was necessary to ensure continuity in work. The group, which met every fortnight, also invited experts like landscape designers, traffic planners, etc. Every six to eight months a report on progress in planning was presented to a so-called urban supervisory group, which consisted of the head of the architectural competition jury, Mr. Sieverts from Bonn, but also politicians, the citizen advisory board, heads of several municipal departments and the city’s director of planning. The plans were discussed intensively after which the group decided which direction further planning should take. There were criticism and suggestions, rejections and recommendations.
Mainstreaming
This planning process generated a zoning and a development plan. The backbone of these plans was the definition of the public space. Instead of defining the objects (the buildings), we started by defining the public space. The important question was how to create quality public space. We therefore defined space-relevant parameters. The other features of the plans were firstly, the definition of the street-level spaces, which were to be reserved for public functions, and secondly, the restrictions in height and cubage in absolute numbers. Additional cubage can be used to provide extra quality in the form of, for example, more generous floor heights or roofed areas for the public. A nice example how bonus cubage is used is the project 'poolhouse'. This consists mainly of ready-furnished flats for short-term residents. The project offers a lot of shared facilities like hobby rooms, a communal kitchen, a roof-top swimming pool, a gym and a sauna. The gym, sauna and swimming pool are open to all residents of the Kabelwork area, making this the most public building in the quarter. The entrance hall and staircases (bonus cubage) are made with such grandeur that they encourage social interaction between neighbours and permanent residents of the surrounding area, in a building with a high turnover of residents. What is most special about the Poolhaus is not the shared facilities, but the fact that they are located in the finest parts of the building. The laundry room (bonus cubage) for example is on the 6th floor with a nice view over the Southern part of Vienna.
LESSONS LEARNED / RESULTS
The success of the project lies in the combination of intelligent flexible regulations, quality control (by the urban supervisory group) and a good facilitation by the municipality.
DATA
City information
Population size: Above 1 mPopulation development dynamics within the city administrative limits (at the time of the project): Growing
Population development dynamics of the functional urban area (at the time of the project): Growing
Website of the city: https://www.wien.gv.at/english/
Project information
Project territorial scale:
NeighbourhoodProject geographical area: Transitional area
Project/building proportions: No data/not applicable; Project Area: 5-10 ha
Project main actors: City Government; Investors, private businesses; Resident association, group, citizens
Project dominant property ownership: Private
Project development stage (at the time of description): Completely finished
Project duration: No data/not applicable
Project starting date: Before 2010



