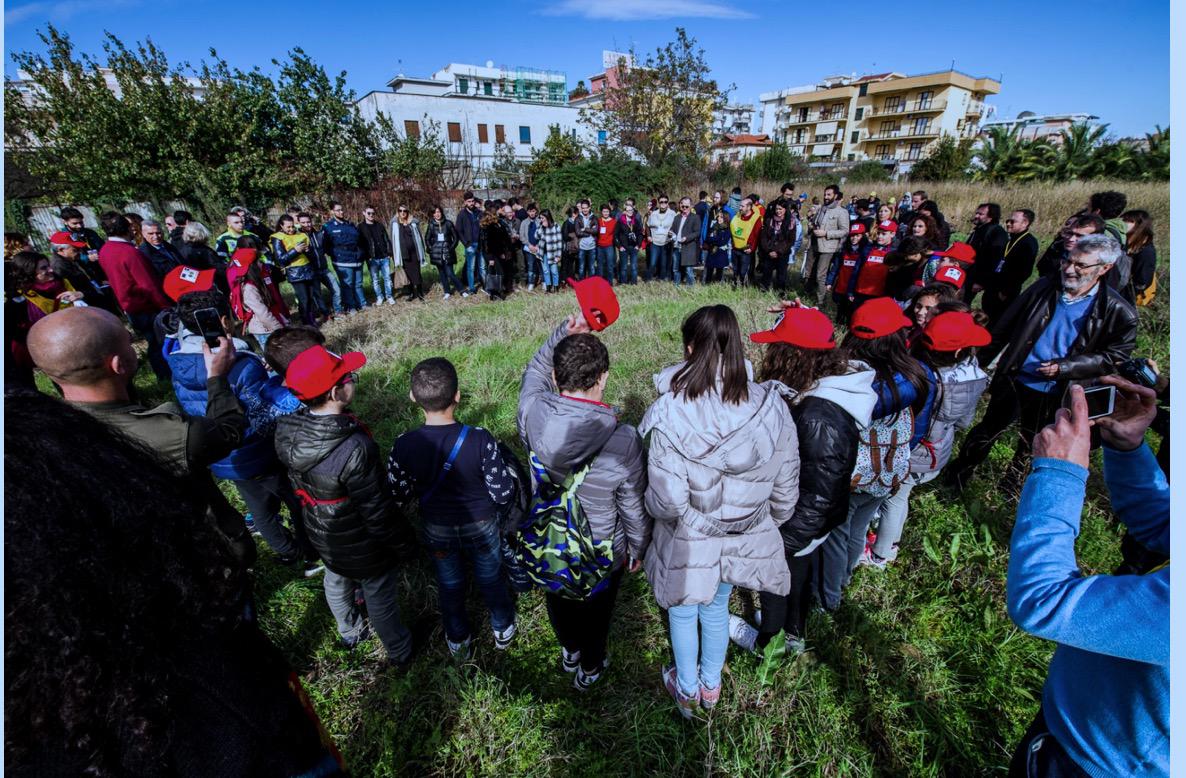SOCIAL GARDENING, CASORIA, ITALIA

PROJECT DESCRIPTION
There is an old military domain in Casoria for which the municipality’s structure plan envisions a future park.
Instead of starting to design this park behind a desk with landscape experts, Casoria invited citizens, neighbours, schools, the University of Naples and people from all over Europe to pick up a shovel and start planting trees.
Activating
Urban planning usually focuses on long term strategies and therefore urban development projects easily take 15 years. Our network has set the ambition to focus on implementation, this means we are looking at a timeframe of both 2 years and 15 years. One of the biggest challenges is to involve local stakeholders, because the change on the site is most of the time one of the last steps in the process. Team Casoria showed us how you can involve different stakeholders starting today, raising awareness for your project and acting instead of talking. During a transnational network event, local and international stakeholders were invited to plant trees and bushes in the central lane of the park. There was a short presentation giving examples of landscape design all over Europe, explaining the purpose of the tree planting and answering questions on the next steps of developping the park. The school children had a special spot reserved for the models they prepared in school and drawings they made. The best model and drawing received an award at the end of the social gardening activity. The social gardening event took place in one of the future public parks: Michelangelo Park. The mayor had his cut the ribbon moment. At the same time this was the kick-off for this new park and the first time the stakeholders of the URBACT Local Group, the neighbours, schools, the politicians and the university came together. Firemen, police officers, residents and politicians made their hands dirt and created the park on the spot. Each partner city of the European network got a personalised tree. We are looking forward to seeing them grow.
Envisioning
The action of creating a low budget park was guided by the French atelier Coloco. Their contribution was aimed at getting people to look at the space in a different way: to stop looking at the space – an abandoned site, unloved, in a complex urban configuration – as problematical and to start looking at its potential – for co-creating a park, highlighting the existing species and enriching the ecosystem, sharing places, gaming, meeting up ... The creation of a well-functioning park is possible from the moment the project becomes an optimistic vision and not a response to an existing constraint. By drawing inspiration from the adaptive and transformative capacities of plants, by imagining the possible future of this wasteland, we offer a dimension that makes it possible to envision the future differently. The challenge is to move from an ‘unlikely’ situation to a shared desire that drives political and economic forces and citizens towards a possible and noticeable improvement in the situation in the long term.
Experimenting
Public urban transformation projects throughout Europe are often driven by technical criteria. It is both ecologically and socially difficult to integrate existing resources and potential assets into these processes. The possibility of generating or nourishing social and ecological dynamics must be taken into account from the beginning, so that they can live on independently afterwards. Taking living phenomena into account is more complex than dealing with supposedly objective quantifiable economic and technical criteria.
For landscape designers, the challenge posed by joint construction is to take on board the complexity of a group’s relationship to the space in question. This approach of working together has been developed over a period of twenty years, in extremely diverse situations, by Atelier Coloco. The idea of the Commons and the spatial form it takes, are constantly redefined through collective action. There are no preliminary drawings. Understanding the dynamics of life in this place orientates the project, which evolves step by step during the actions taken and in accordance with the biological and social diversity of the place.
The starting point of a project is the analysis of the ecological dynamics of the place. Future management will consist merely of supporting this, of guiding it in the right direction for possible uses of the space. The management and maintenance needs are basic criteria for the implementation of the project and they inspire all concerned to make a concerted effort and so reduce costs – an important consideration in cities like Casoria. The success of a project is dependent on the way in which a group of human beings become responsible for the care of the place and its enrichment. If we have succeeded in conveying this vision as an opportunity to improve our relationship to a space, then the best possible outcomes can be achieved and the project will therefore be successful. The shape and the image of the places are only temporary questions, certainly important, but always considered in their capacity for transformation.
LESSONS LEARNED / RESULTS
Show don’t tell especially in urban planning projects that last a long time, try to incorporate short and midterm results to show to residents
DATA
City information
Population size: 50-100 thPopulation development dynamics within the city administrative limits (at the time of the project): Shrinking
Population development dynamics of the functional urban area (at the time of the project): Shrinking
Website of the city: http://www.comune.casoria.na.it
Project information
Project territorial scale:
NeighbourhoodProject geographical area: Transitional area
Project/building proportions: No data/not applicable; Project Area: 1-5 ha
Project main actors: City Government; Resident association, group, citizens; Consultants, private professionals
Project dominant property ownership: Public
Project development stage (at the time of description): Just started
Project duration: No data/not applicable
Project starting date: 2015-2018



